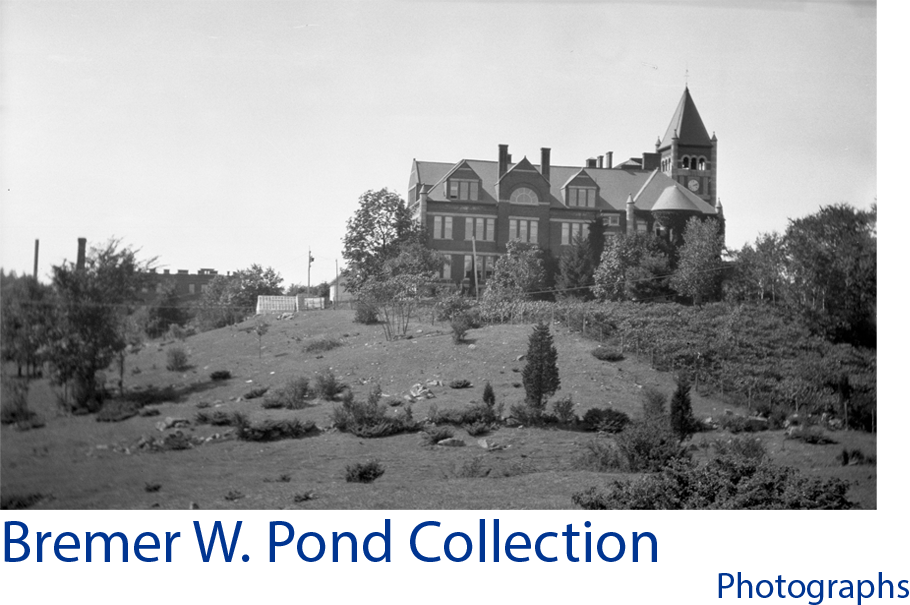
Preview

Description
A rear view of the Commons, now known as Huddleston Hall, far left, Fairchild Hall, center, and Hetzel Hall, right. The newly constructed walkway runs parallel along the back of the buildings and connects to the rear terrace of Hetzel Hall, which can be seen on the left. Short flights of stairs lead up and down from the walkway. Two figures using the walkway can be see behind Fairchild Hall. This image was taken in Durham, New Hampshire on November 19, 1927 as part of landscape architect Bremer W. Pond's project number 143 and is number 202 in his index.
Date Created
1927-11-19
Place
University of New Hampshire; Durham (N.H.)
Subject
Huddleston Hall (Durham (N.H.)); Fairchild (Durham (N.H.)); Hetzel Hall (Durham (N.H.)); University of New Hampshire; Universities and Colleges; College Campuses; Landscape Architecture; New Hampshire--Durham
Extent
5.5 inches x 3.25 inches
Access Rights
These materials may be used for the purposes of research, teaching, and private study. For all other uses, contact Milne Special Collections and Archives, University of New Hampshire Library for permission.
Rights Holder
University of New Hampshire
Medium
black and white negatives
Source
The original document is housed in the Milne Special Collections and Archives at the University of New Hampshire.
Type
Image
File Format
image/jpeg
Scanning Information
University of New Hampshire. Library.
